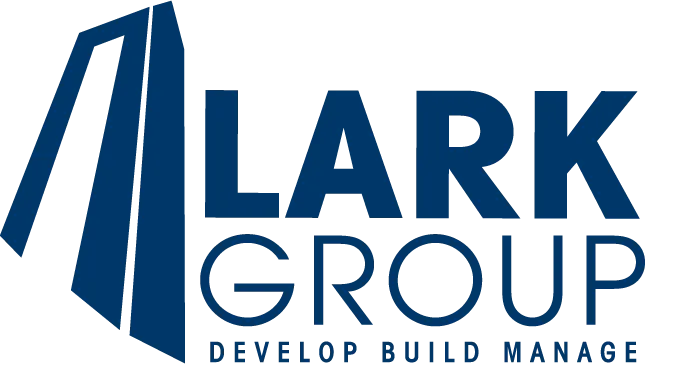The North Surrey Sports and Ice Complex is the newest addition to Surrey’s sport and recreation program delivery. The design features a heavy timber roof, with glulam trusses, as well as a prefabricated panelized wood roof, targeting LEED® silver. A comprehensive programming exercise with the City and user groups established the current design and layout of the building.
The new-build 134,000 square foot facility features three ice sheets and supports the community need for ice sports; hockey, sledge hockey and figure skating. The infrastructure of the ice sheets also provides venues for lacrosse, basketball and trade shows. In addition to ice facilities, the building features spectator bleachers, viewing areas and fitness facilities and amenities including a gym, fitness studios, indoor cycling, and a café. The Complex also includes physiotherapy facilities, an ice plant and resurfacing areas, storage and administration offices.



